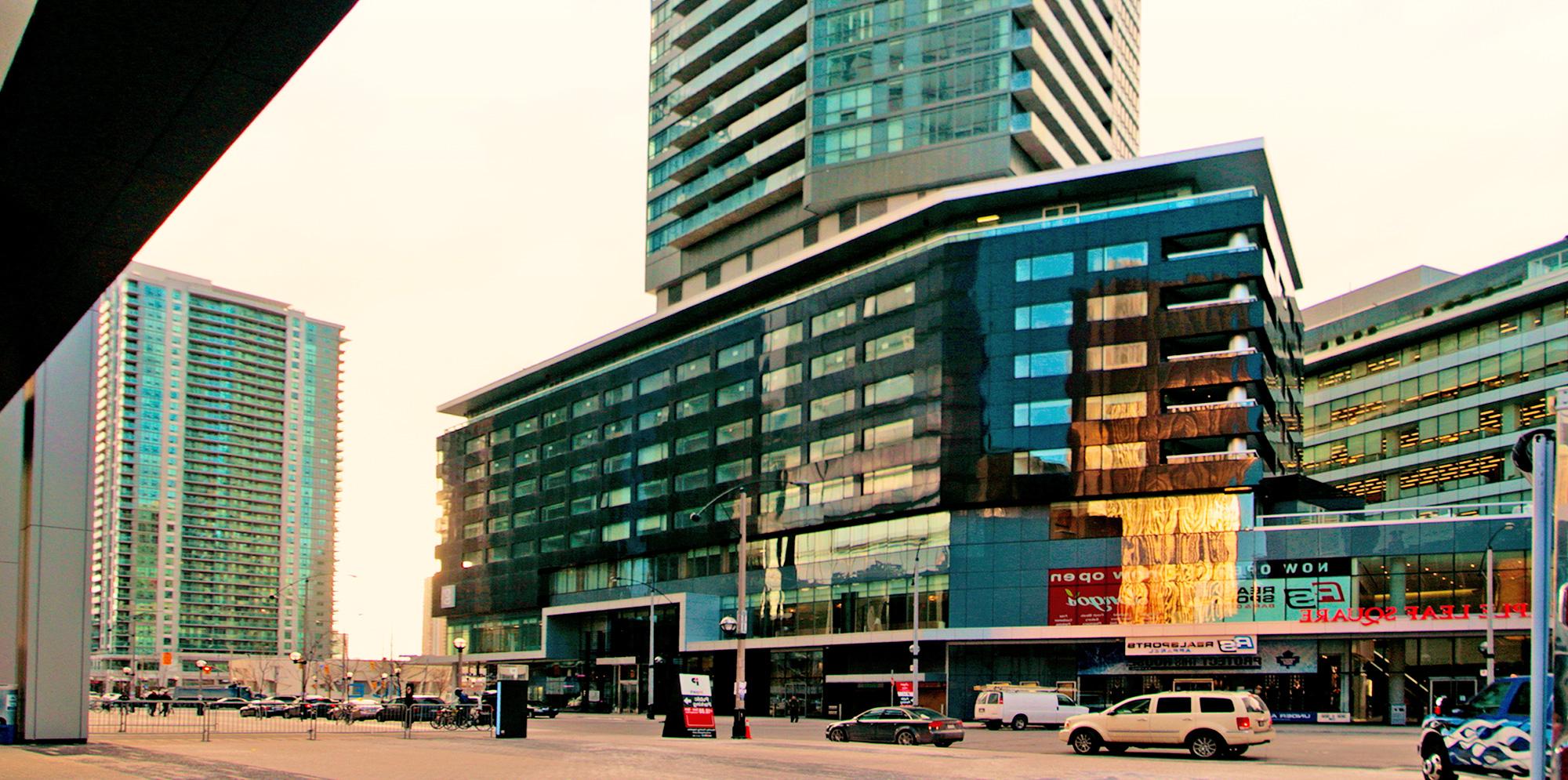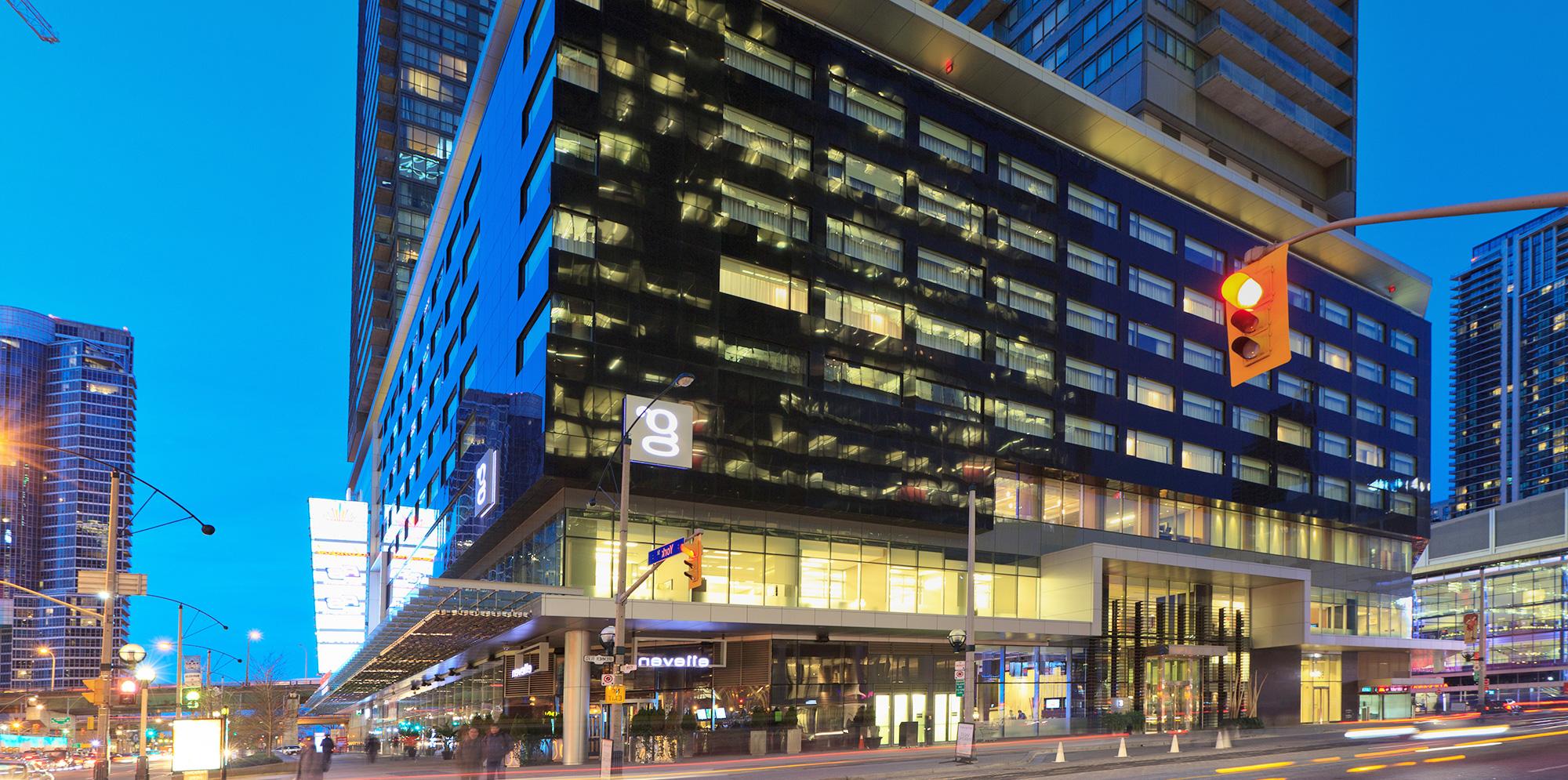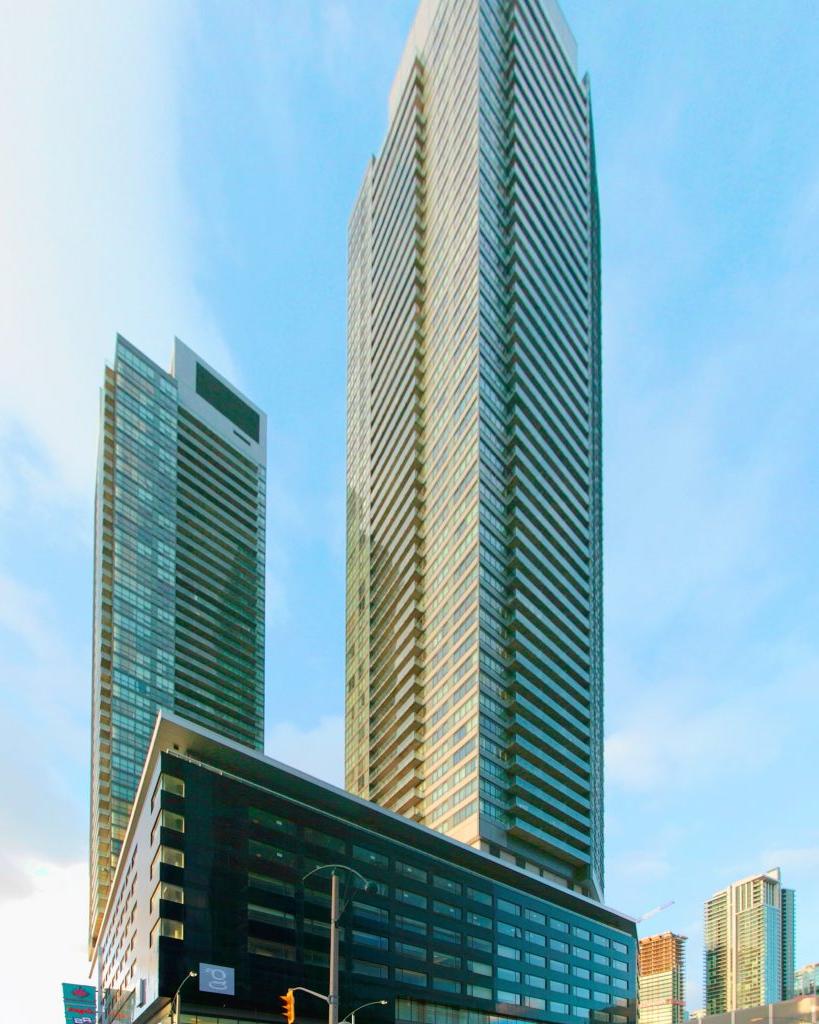The first of its kind in Canada, Maple Leaf Square is a mixed-use development consisting of retail, entertainment, hotel, grocery, office space, daycare/community amenities, and 900 residential suites. In association with KPMB, IBI Group provided architectural services for the design of the landmark complex, pioneering smart building technology and cutting-edge environmental features.
The 1,250,000 sq. ft. complex features two residential towers, 44- and 40-storeys respectively, located on top of a seven-storey commercial podium, featuring a 170-room Le Germain hotel, 200,000 square feet of office space, and over 100,000 square feet of retail, (including a Longo’s Supermarket and a Real Sports Bar and Grill). The podium provides connections to a common sky lobby, amenity space, and a landscaped décor for hotel, daycare and residential uses. Bisected by an internal street/galleria, residents have direct access to the IBI-designed Scotiabank Arena entrance, (formerly Air Canada Centre) home to the Toronto Maple Leafs and the Toronto Raptors.
The public square was designed to hold a capacity of 5,000 people, and features outdoor viewings of playoff games. With direct connections to Union Station and Scotiabank Arena, as well as multiple green spaces and public gathering areas, Maple Leaf Square has become a hub of entertainment/retail/sports activities and a recognizable landmark in Toronto’s downtown core.







